Kitchen
Roof
Setting up panels
I want light and bright surfaces because the room is very small.
The walls are a bit skewed, the gap was a bit bigger than i hoped for. might need wider covings.
should not be a problem, the old ones in the living room are 70mm wide.
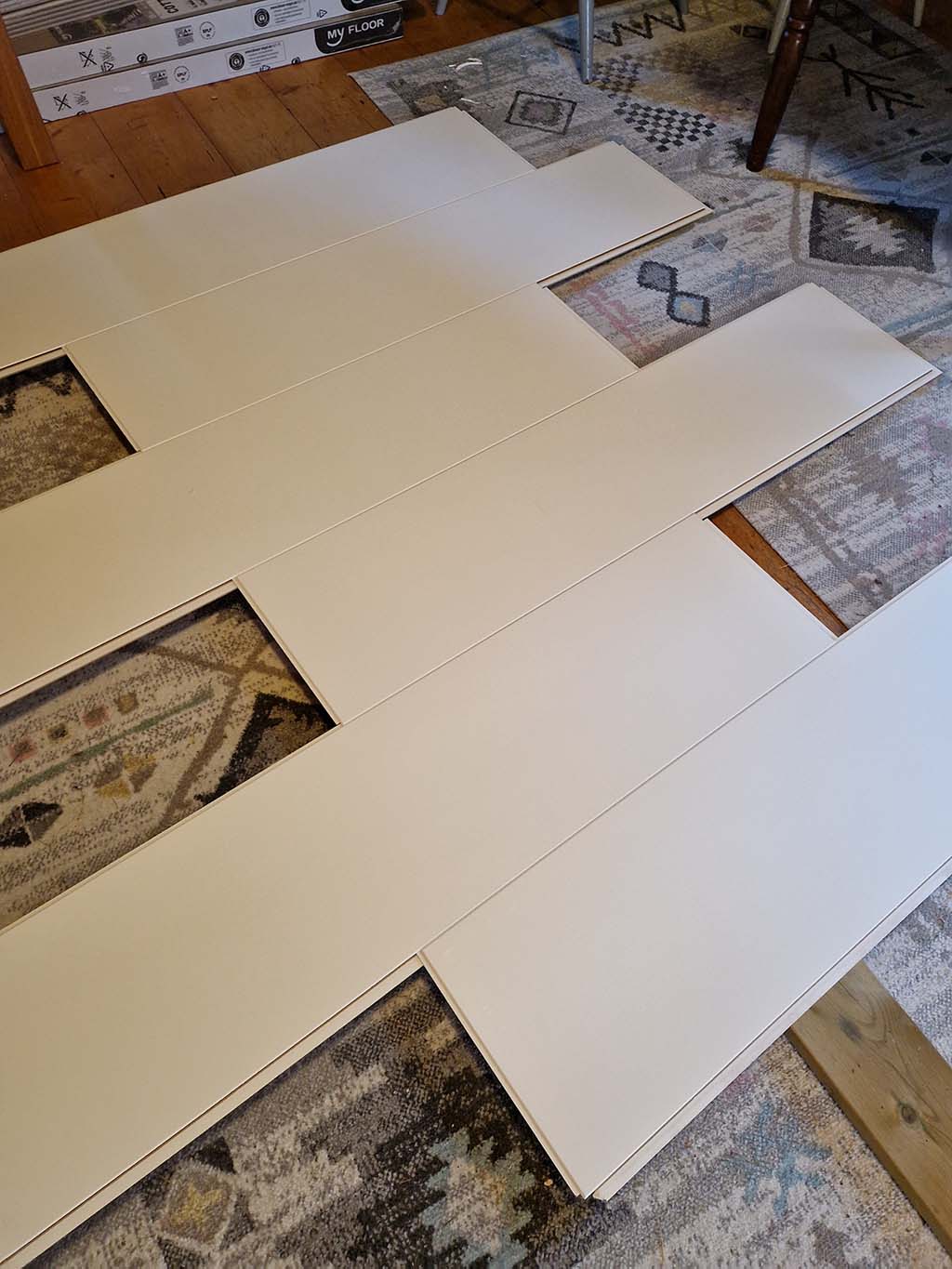
Just testing stepping
The roof alreade had joists spaced somewhat evenly.
sawed a plank to the width needed for the ceiling nad marked it
where the panels could be screwed into.
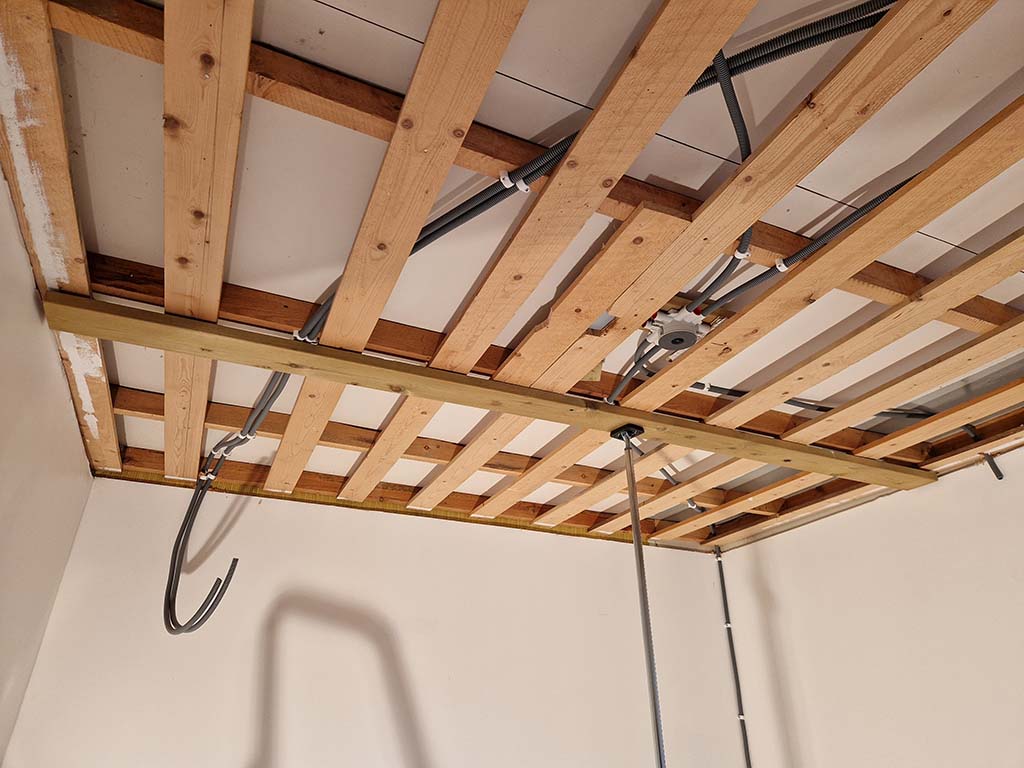
255cm long plank.
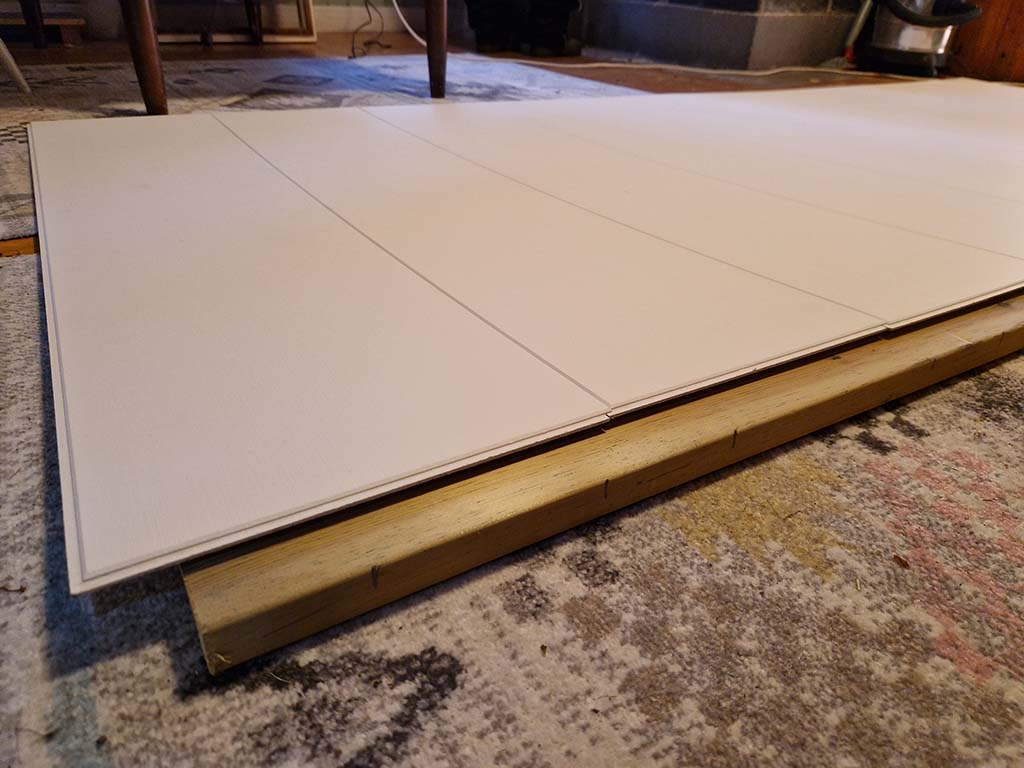
Aligning markings with panel ovelaps.
full width of panels,
removed 40mm on first row
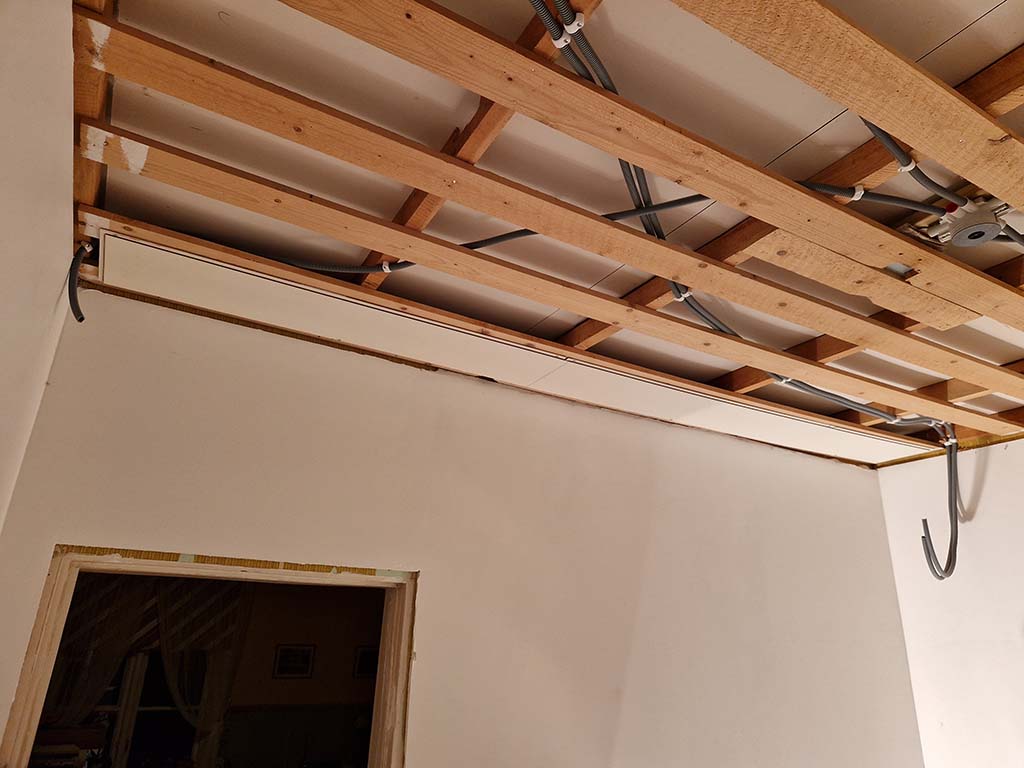
First row of panel.
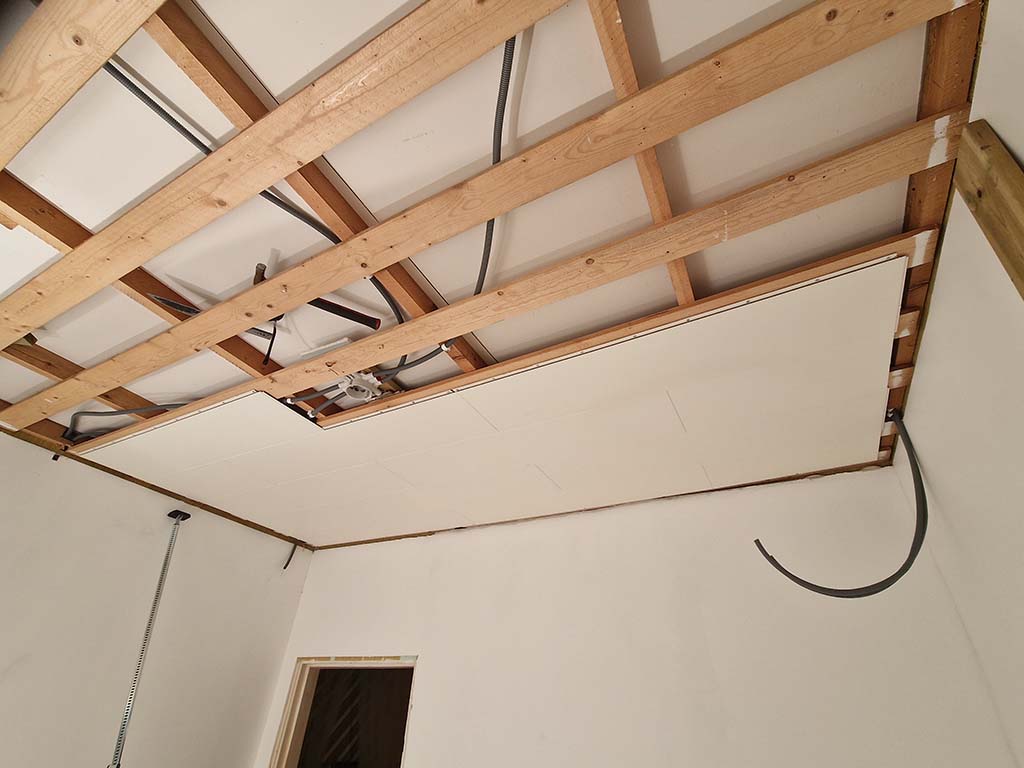
Steady progress.
Finally reached roof junction box, now it's time to drill for a T80 hole.
I went for a diy center finder and adjustable hole drill.
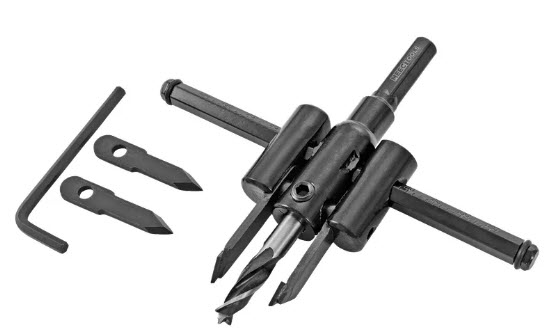
Tried measuring and mapping but that was not really a good way to find the center.
Did not want to buy a center finder kit, time to build a custom one instead.
3D printing time
first some measurments
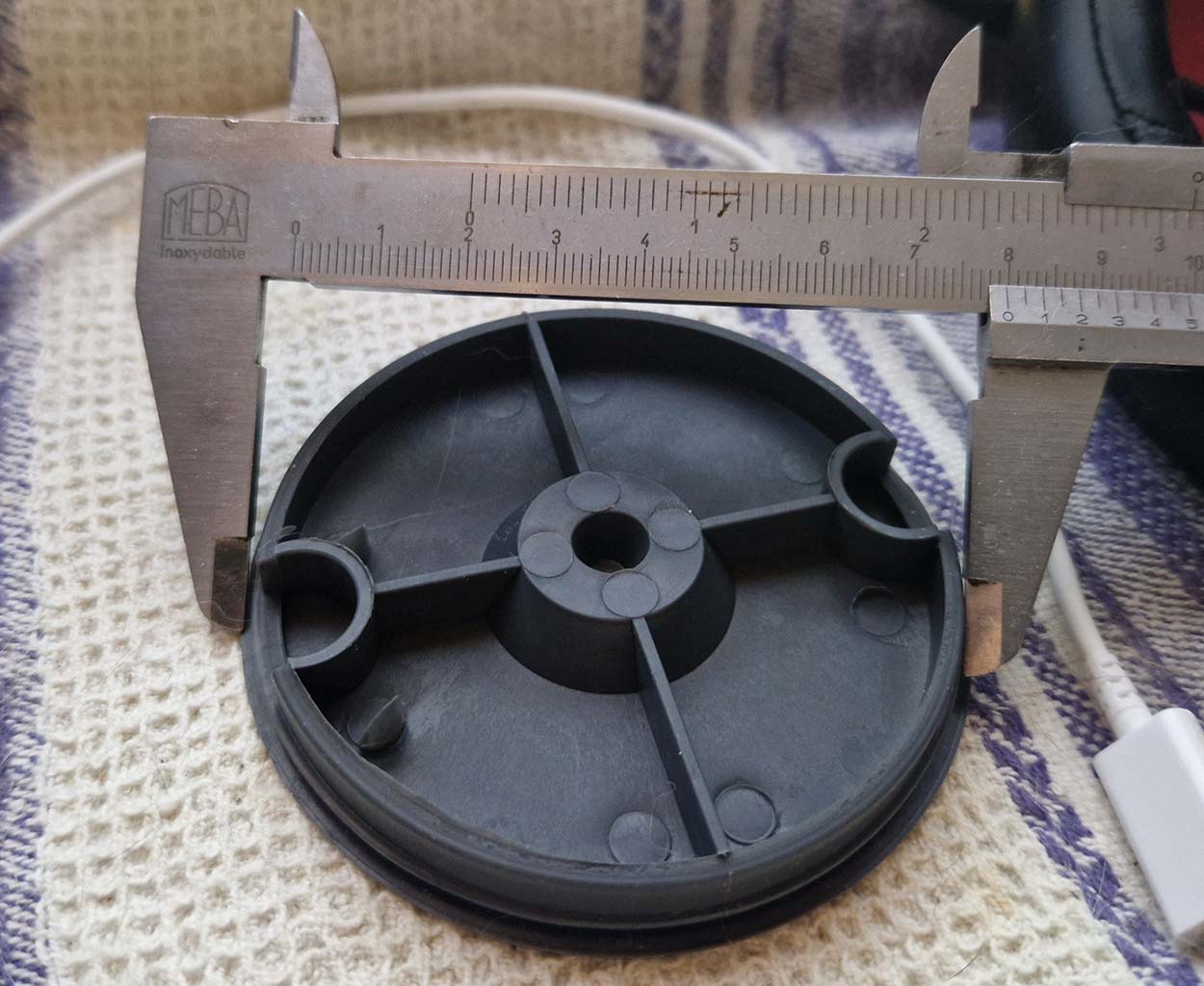
Measurements taken
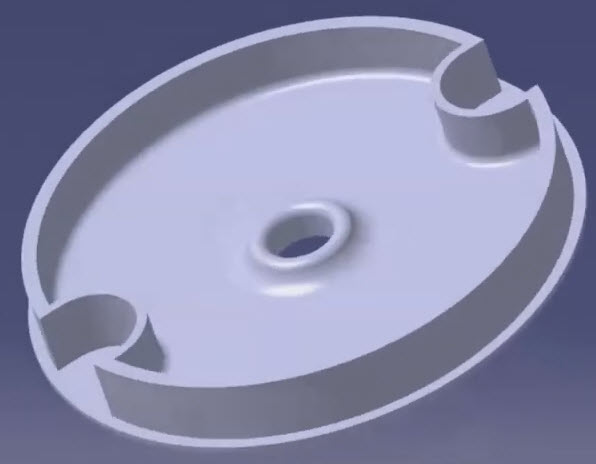
3D replica with magnet hole
Designing the center finder
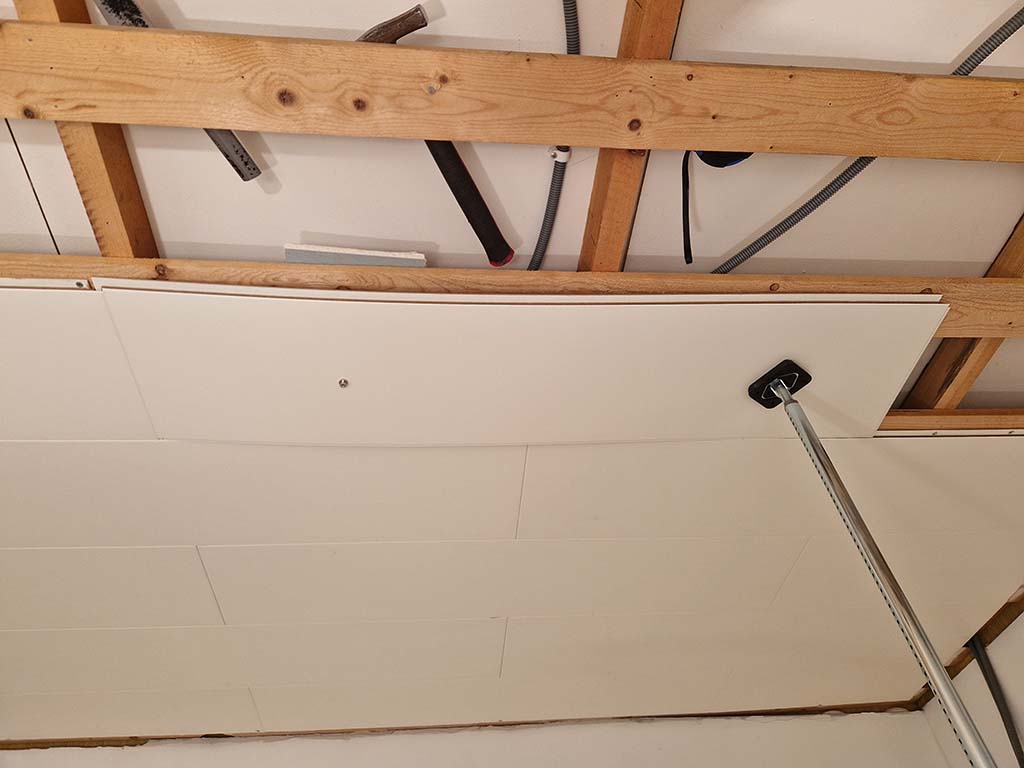
Magnet marking the spot,
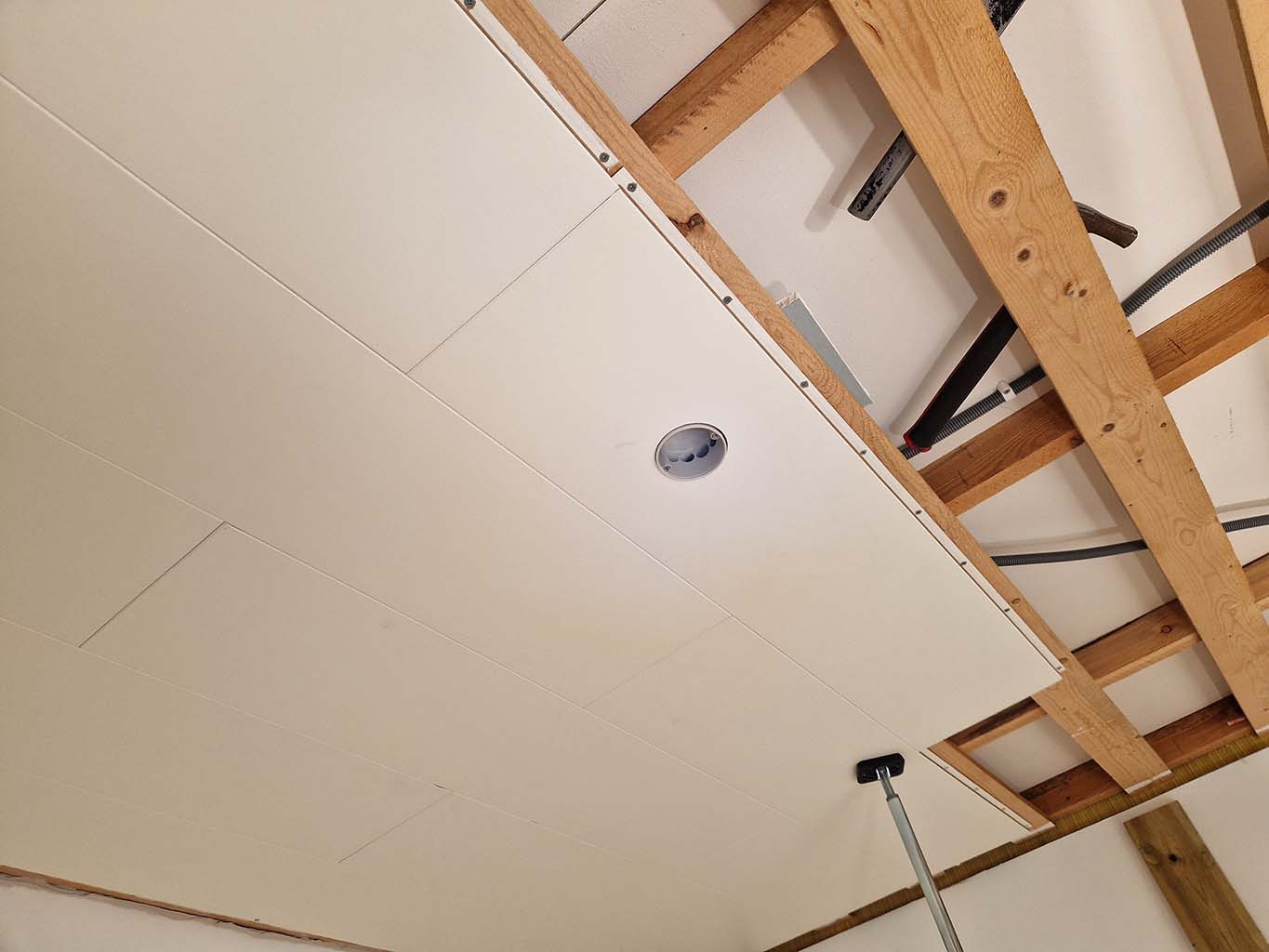
Hole drilled, looks fine.
Almost done
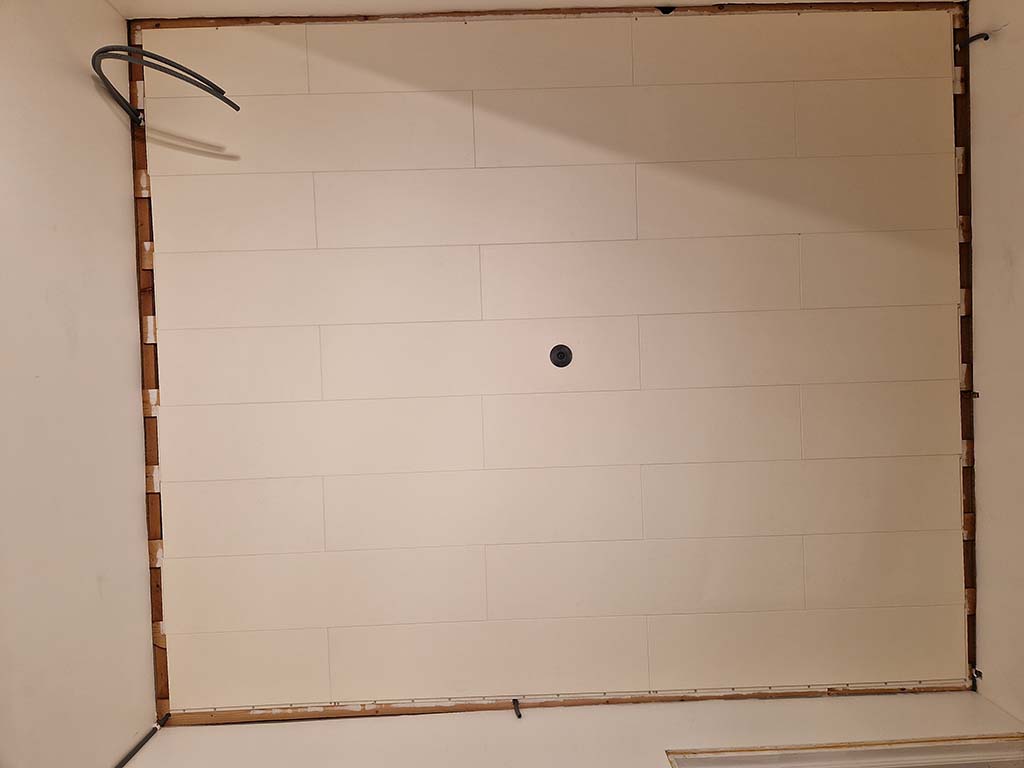
Some coving and it should be fine.
For nownothing more to build, final touches when the rest is in place
And repainted walls have dried.
-20240908